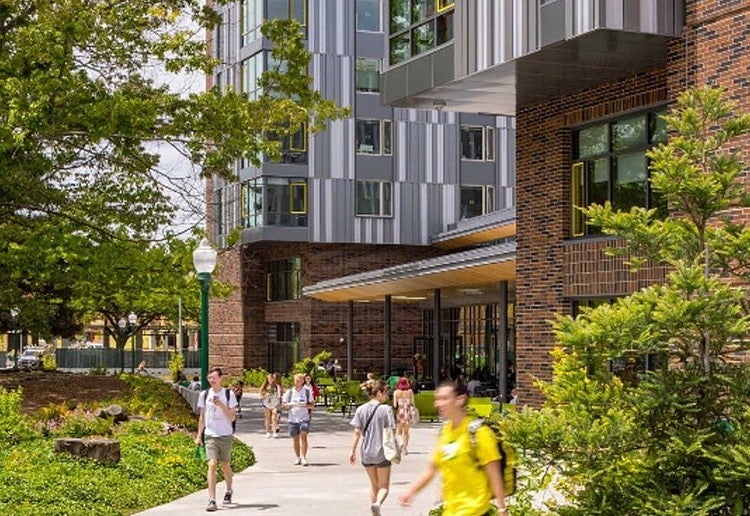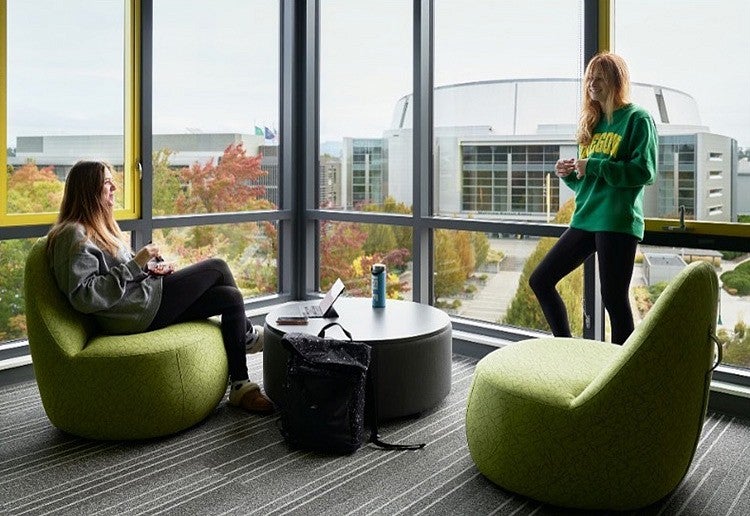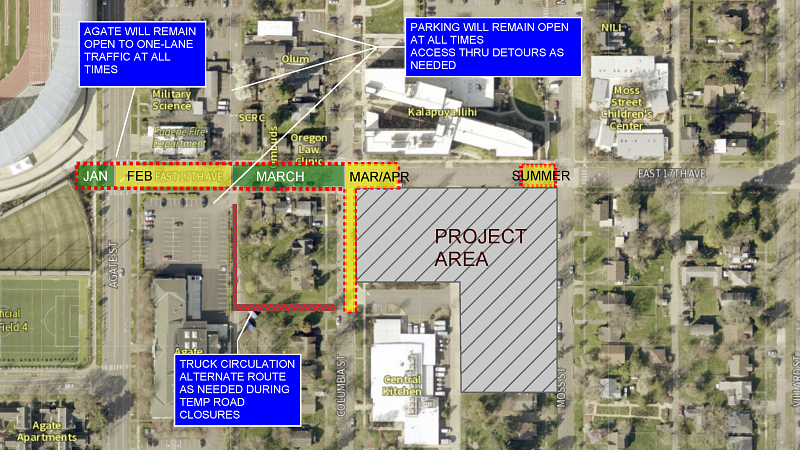

On-Campus Housing
On-campus housing improves student performance, reduces academic costs, adds to the overall housing supply, and intentionally connects and engages students with the University of Oregon.
Over the next 20 years, the University of Oregon is planning more high-quality, learning-centered residential communities on campus that are compatible with surrounding neighborhoods, provide a gentle transition between higher and lower intensity uses, and serve our growing student community.
To plan a variety of housing types that meet the needs of first-year students, undergraduates, graduates, and families, the UO has updated the 2003 East Campus Plan and is moving forward with a plan for long-term housing and infrastructure. View the Next Generation Housing Plan to learn more:
Next Generation Housing Development Plan
Next Generation Housing FAQs
Construction Updates - as of February 4, 2026
Next Generation Housing Phase 1 Residence Hall
- Construction of residence hall will be completed Summer 2027
- Future location south of 17th Avenue between Columbia and Moss streets (map)
Tower crane is in place. Current activities include excavation and installation of footings and columns, 2nd floor concrete floor decks, below ground utilities, concrete, and walls. Expect to see and hear forklifts, excavators, and trucks on and going to and from site.
Construction operation schedule for noisy activities is M-F, 9 am – 6 pm. Concrete pours happening in December, January and February may happen outside these hours. On pour days construction will begin at 7 am to reduce the risk of possibly going into the late evening. Next pour is tentatively scheduled for March 17, weather permitting.
Safety notice: We know it can be fun for all, young and old, to watch the big trucks and equipment at work. However, please keep in mind that visibility is often limited for truck and equipment operators. Please enjoy the view from a safe distance; watching from across the street can be a great way to stay safe while still enjoying the action. For a construction map, including entrances to the site where watching from a safe distance is especially important, click here.
All construction-related vehicles are provided instructions on appropriate roads to take to and from the construction site, which you can view on this map of the Next Gen Housing project trucking route. If you see construction vehicles on nearby neighborhood streets not directed on this map, let us know – email Karen Hyatt at khyatt@uoregon.edu.
Temporary Road Closures Updates: Starting in January 2026, privately engineered public improvement project coordinated with the City of Eugene to install new utilities will require a series of temporary road closures. Timelines for these closures are subject to change due to unpredictable material delivery dates, inclement weather, efforts to mitigate traffic impacts, and the completion of preceding phases of the project on time.

Work will progress through the highlighted area depicted on the map shown above and linked here. Streets will be back-filled regularly and plated to keep the public roads open as much as possible. The yellow-highlighted area on the map is the initial area to be impacted, starting in January. The red-dotted area shows the entire project area that will be impacted.
- February – March 2026: 17th Avenue will have periodic closures in multiple phases. Access to the parking areas will be maintained, use of detours to reach parking areas will be needed at times.
- March – April 2026: Columbia Street from 17th Avenue to the south end of the Central Kitchen will have street work done in small sections on the west side of the street to allow for local one-way traffic with the support of flaggers and regular back filling.
- Summer 2026: 17th Avenue west of Moss Street will be completely closed at times between Agate and Columbia Streets. Local traffic will still be able to access Columbia Street north and south of 17th Avenue from the east.
Questions? If you are a near-campus neighbor, please contact Karen Hyatt, Director of Community Relations, at khyatt@uoregon.edu. If you rent from University Housing, please contact Bryson Beck at brysonb@uoregon.edu.
Public Process Updates (As of January 23, 2025)
October 2025: Code Amendment, Refinement Plan Amendment, and Zone Change: In preparation for the Next Generation Housing Phase 2 Residence Hall, located south of 17th Avenue between Columbia and Moon Lee Lane and projected to be complete Fall 2028, the University of Oregon submitted a code amendment, refinement plan amendment, and zone change to the City of Eugene on March 21, 2025. A code amendment and refinement plan amendment are necessary to build the Phase 2 Residence Hall and additional future university housing identified in the Next Generation Housing Development Plan.
The Eugene Planning Commission held a hearing on October 21 and a work session on November 18, 2025. Commissioners voted 4-0 with one abstention to forward the recommendations to the Eugene City Council.
Land Use Application materials and public testimony can be found at:
City of Eugene - Planning and Development - Document Search Results
Recordings on the Eugene Planning Commission meetings can be found at:
https://www.eugene-or.gov/835/Planning-Commission-Meetings
A City Council hearing on the proposed land use changes took place Tuesday, January 20, at 5:30 pm at Eugene City Hall, 500 E. 4th Ave. The record for additional testimony is currently open. Date of Eugene City Council deliberation and possible action is currently scheduled for March 9.
June 2025: A right-of-way vacation (transfer of ownership from city to university) for the portion of Moss Alley was approved by the Eugene City Council on June 23, 2025.
December 2024: The university completed updates to the Campus Plan and East Campus Area Plan based on the long-term vision in the Next Generation Housing Development Plan. A Campus Planning Committee public hearing was held on October 29, 2024, and on December 13, 2024, the committee voted 11-2 in favor of recommending approval to the president. The 2024 East Campus Area Plan and a summary of the amendments to the Campus Plan can be accessed using the links below:
Visit the East Campus Area Plan - City of Eugene Land Use webpage to keep up-to-date:
East Campus Area Plan – City of Eugene Land Use
Opportunities for Input
UO Campus Planning and Community Relations welcome input from students, faculty, staff, neighbors, and community leaders.
Next Opportunity for Input
More information will be provided soon. A feedback survey is also included below.
Past Input
The UO hosted open houses on March 13 and September 23, 2024, as well as a public hearing on October 29, 2024, to gather thoughts about upcoming housing plans. We welcome you to read the feedback summaries, review the images below, and complete the feedback survey if you were not able to attend or if you have additional input.
- 9/23/24 Open House Feedback Summary
- 3/13/24 Open House Feedback Summary
- Previous Engagement Opportunities and Materials
Project Timeline
2023 — Fall
- Conduct initial outreach
2024 — Winter/Spring
- Community Connections: students, neighbors, businesses, groups
- Draft Next Generation Housing Plan
- Housing Plan Open House: March 13
2024 — Summer
- Final Next Generation Housing Plan
- East Campus Plan Update Concepts & City Land Use Code Concepts
2024 — Fall
- East Campus Plan Update & Code Concepts Open House
- UO East Campus Plan Update Process
2025 — Winter/Spring
- City Land Use Process
2025 — Summer
- Implement Next Generation Housing Plan
2027 — Fall
- New Housing Project Phase 1 Complete
2028 — Fall
- New Housing Project Phase 2 Complete
